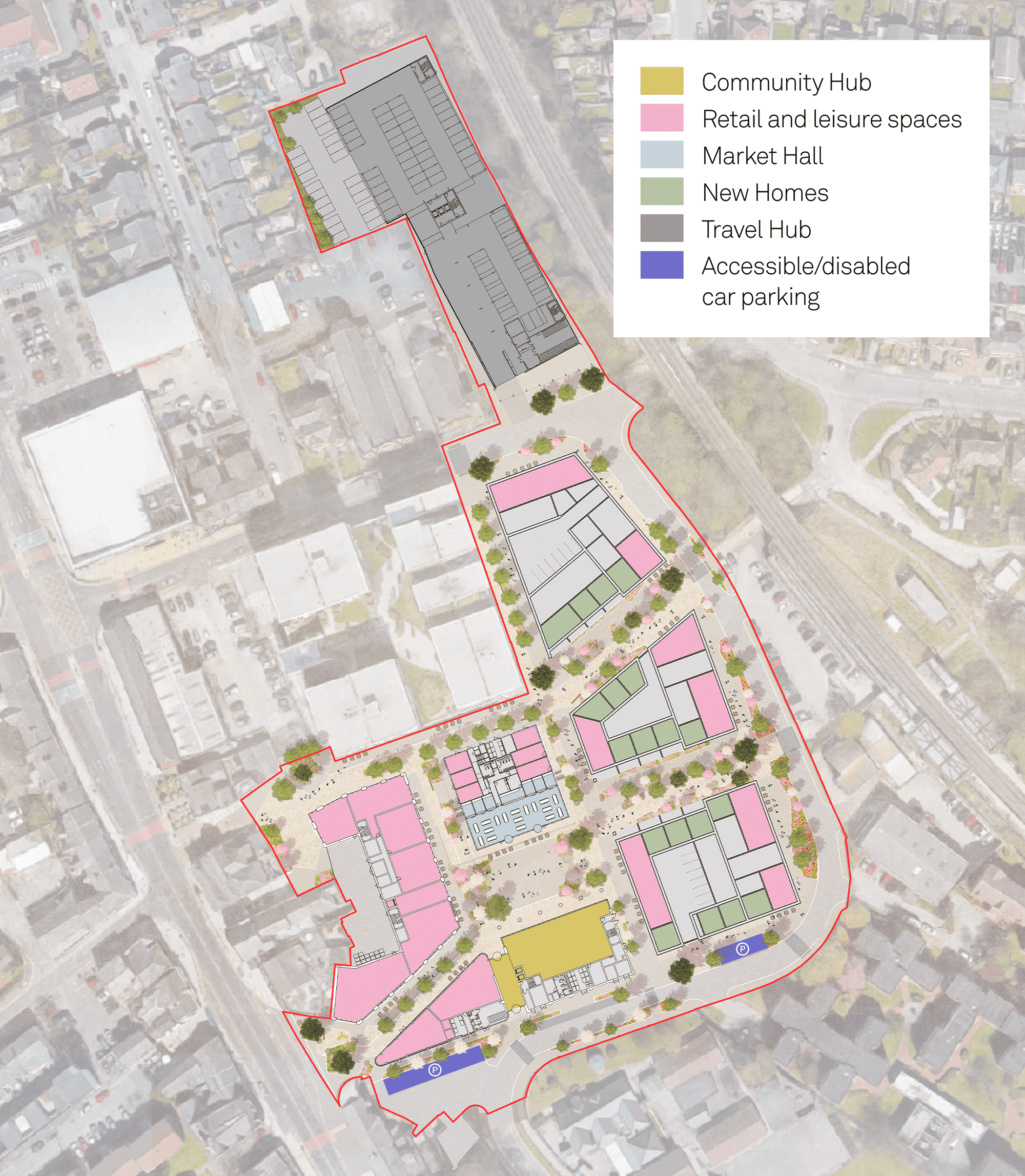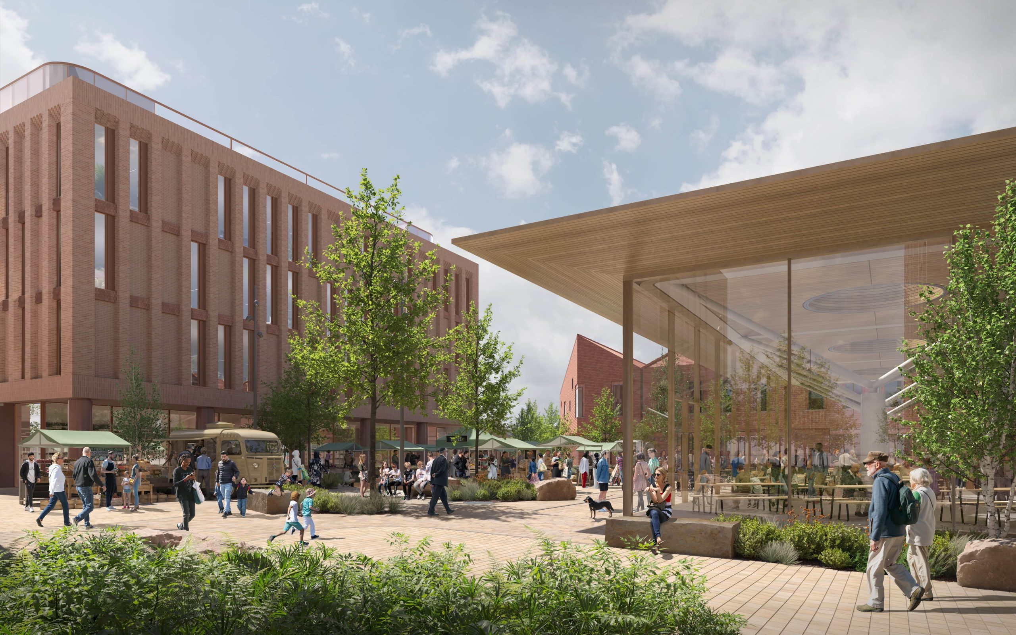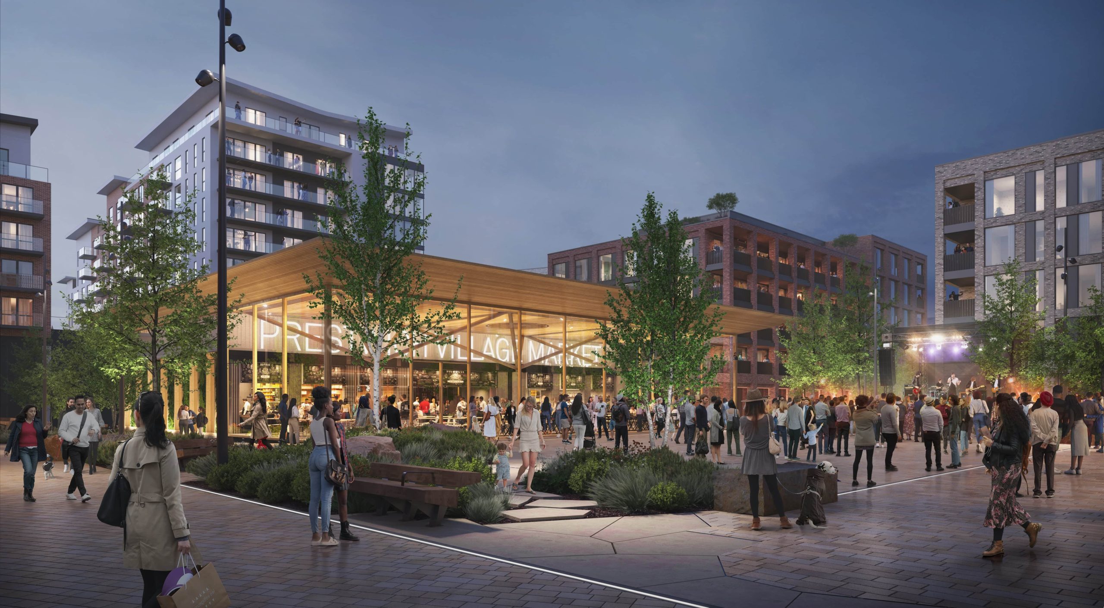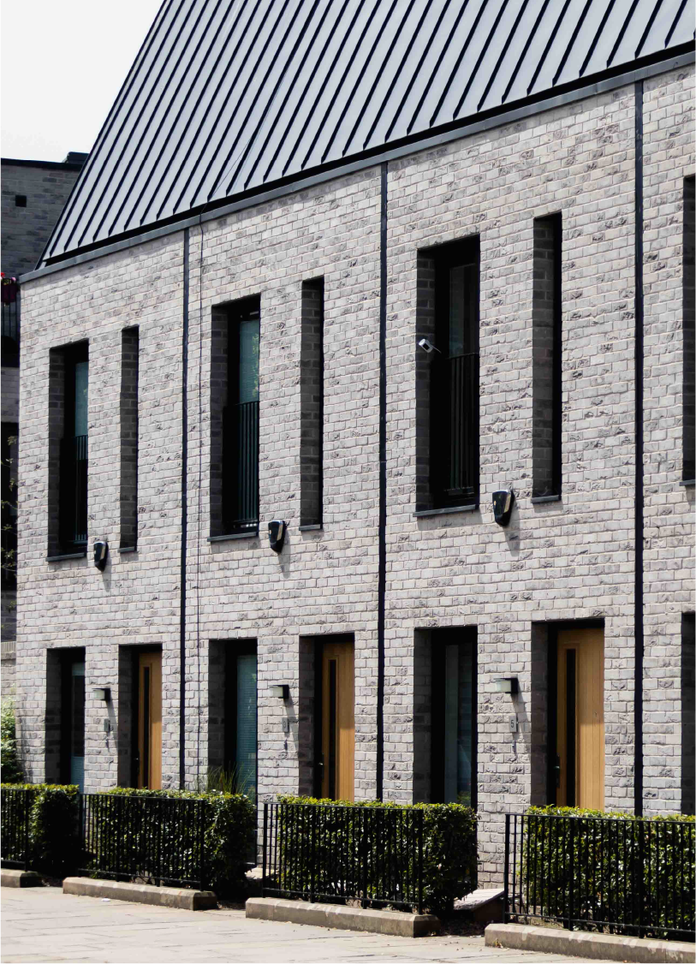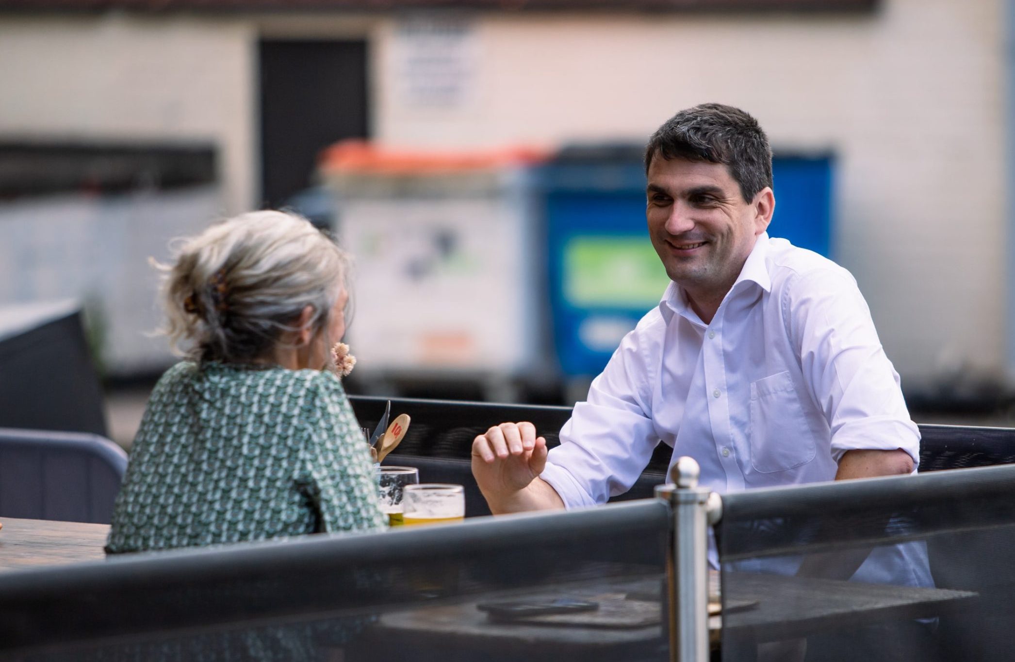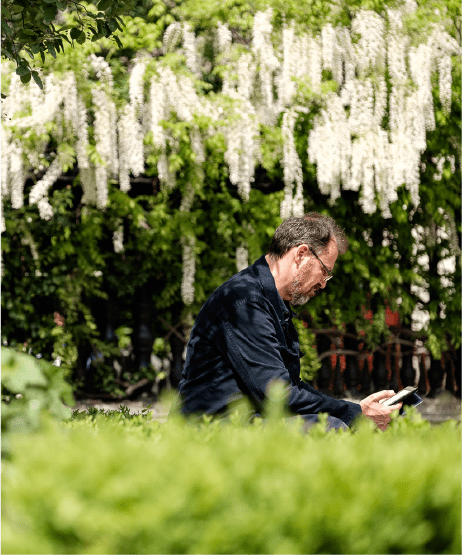
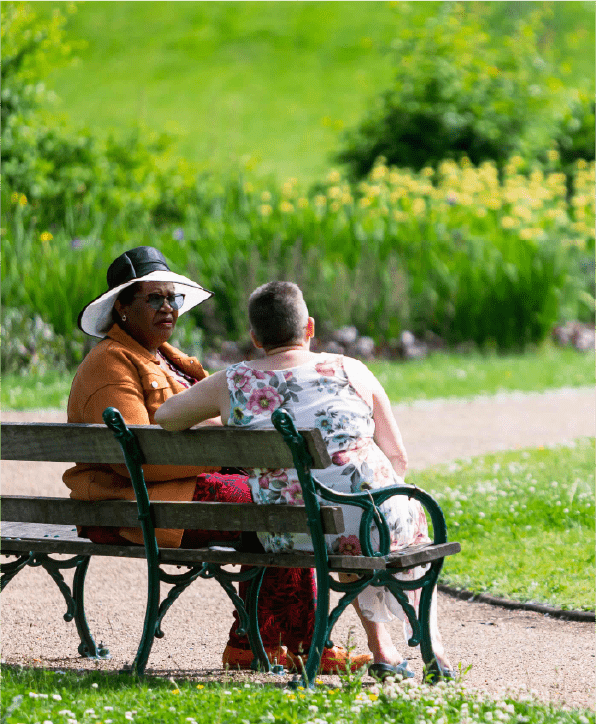
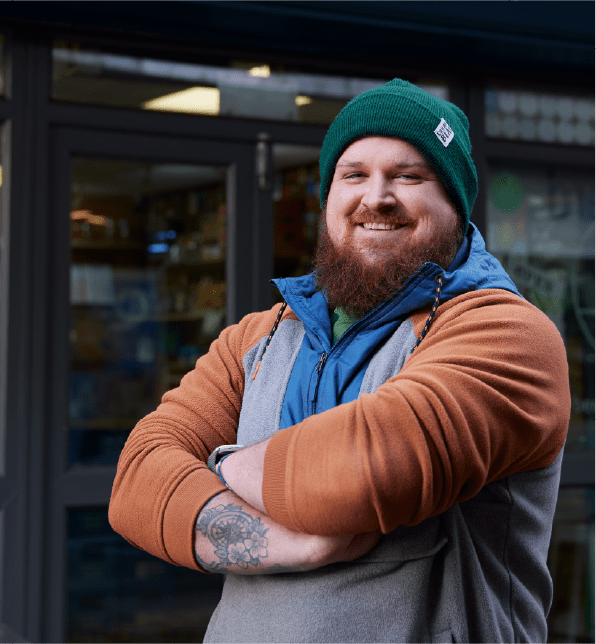
The masterplan for Prestwich will regenerate the Longfield Centre site.
Ground floor layout
The
Plans
The masterplan has been shaped using feedback from the local community on what you want to see for Prestwich in the future. Visit the HAVE YOUR SAY page for more on how we’ve responded to your views.
The plans include:
Community hub
A new library will be located in the building, alongside a flexible community space that can be used for events, clubs and art and culture. We are also having positive discussions with the NHS and local GP practices about relocating health and GP services within the building.
Spaces for businesses
Flexible retail and leisure spaces are proposed across the masterplan, which will complement the high street and help to cater for Prestwich’s diverse business community. This includes a new gym.
Market Hall
A new Market Hall is proposed to provide smaller spaces for local retailers to thrive and grow. This includes a food hall for local food operators and communal seating that spills out onto the Village Square.
Village square
A new, thriving village heart with family-friendly social places to meet and relax for all the community. The square has been flexibly designed so it provides space for pop-up events like markets, food festivals, art exhibitions and live performances.
A people-first place
To prioritise pedestrians, we have located car parking out of the village core within a new multi-storey travel hub off Fairfax Road, containing around 350 spaces, with electric vehicle charging points and cycle storage. By locating the travel hub off Fairfax Road, this will help to reduce traffic along Rectory Lane and provide more space for pedestrians and cyclists.
Homes for all
The later phases of the masterplan include around 200 new homes, which we envisage will be a mix of apartment sizes for affordable homes, first-time buyers, growing families and downsizers.
Outdoor and green spaces
Plenty of green spaces, trees and places to wander, relax and sit are proposed across the masterplan. The existing fountain will be removed with plans to incorporate new public art throughout the development. There will also be rain gardens, which will act as sustainable urban drains.
What
Next?
Our plans are being developed with the aim to help Bury Council achieve its ambition of becoming carbon neutral by 2038, as well as fulfil Muse’s objectives for sustainable development which include:
