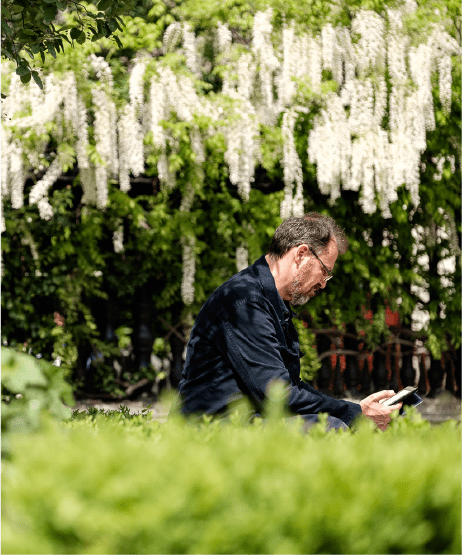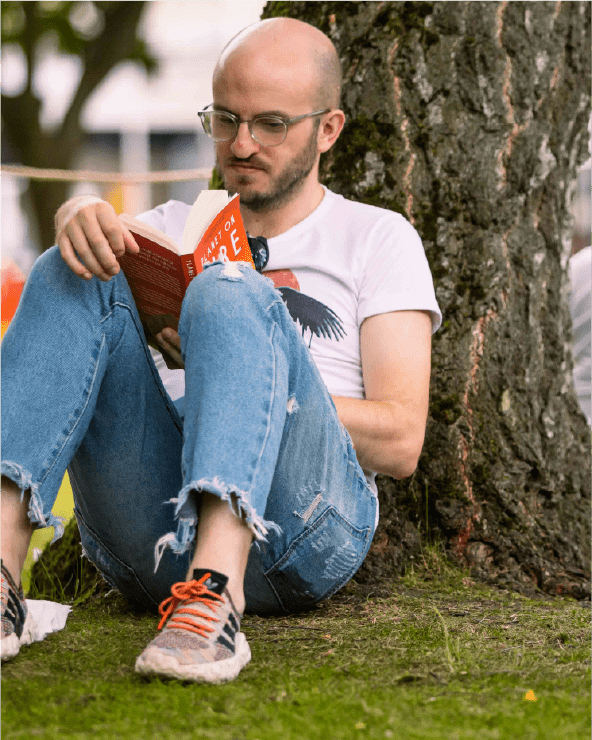


Before we submit a planning application in the coming months, we want to hear what you think about the updated plans.
You can share your thoughts by completing our questionnaire further down this page, attending a drop-in event or contacting us by email or phone (see below for details).