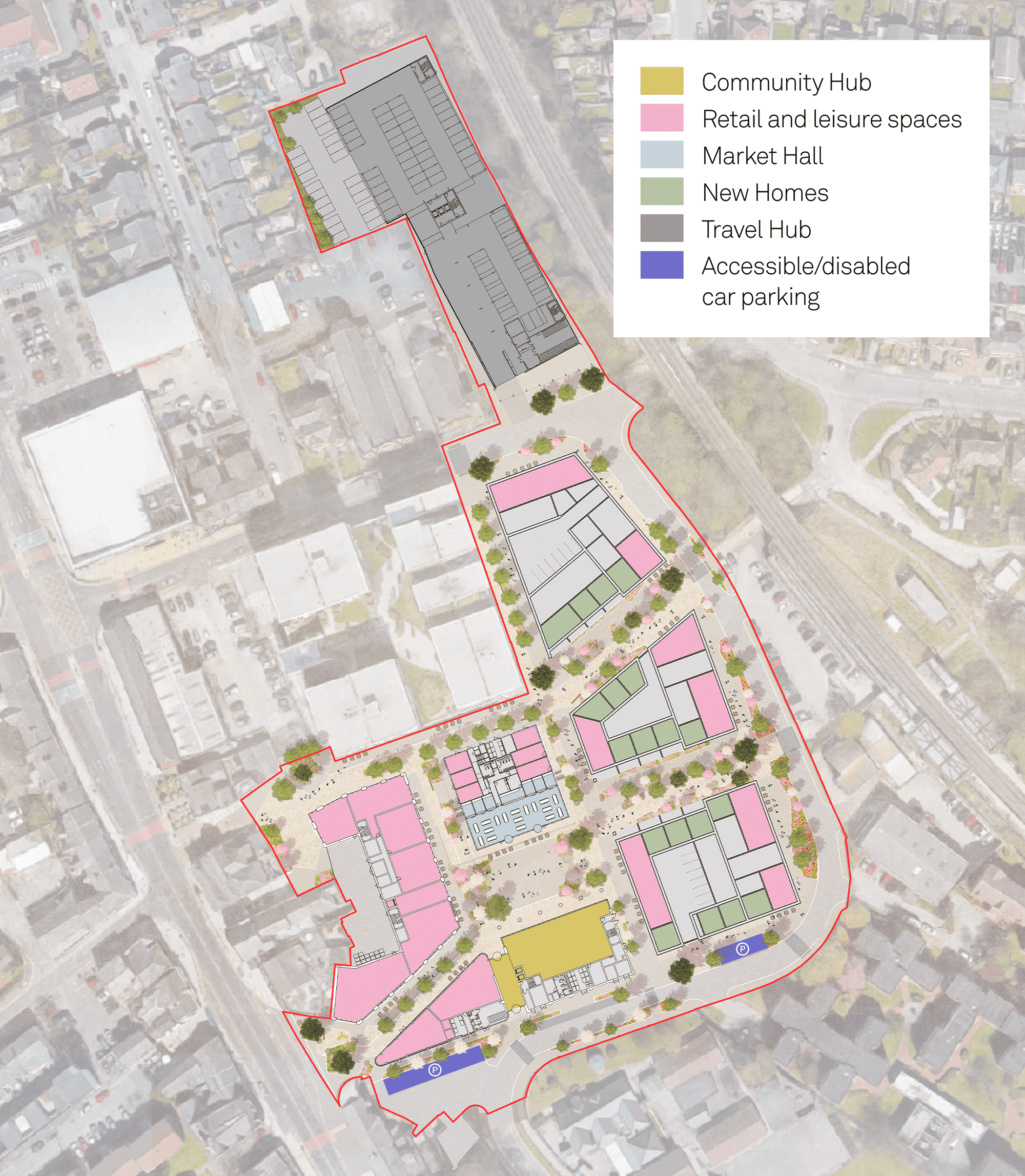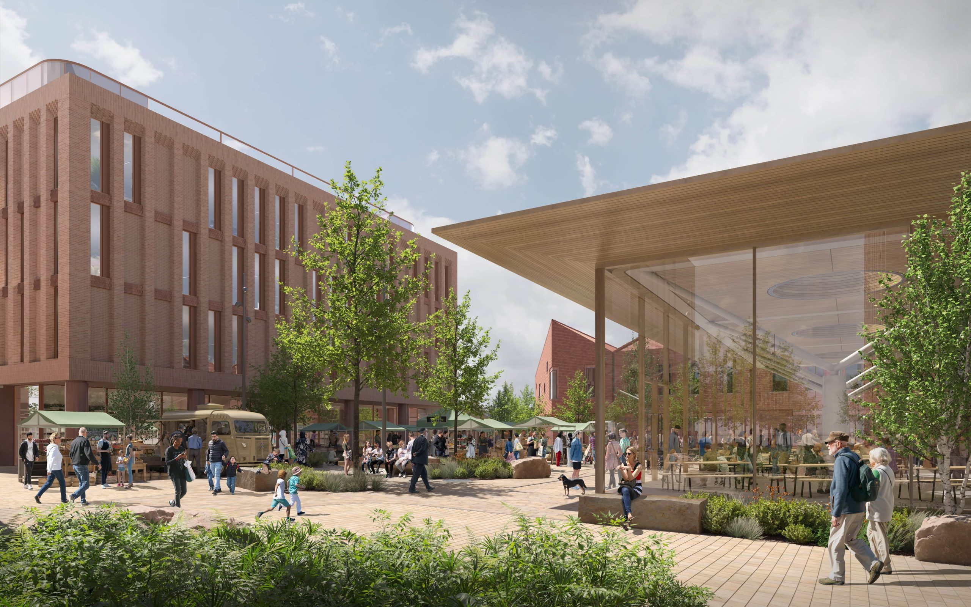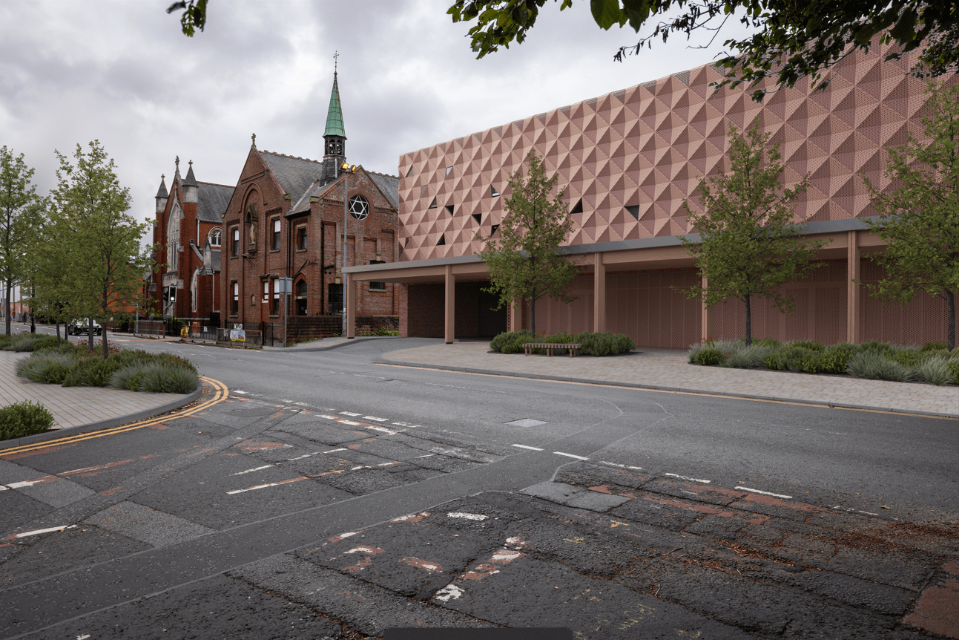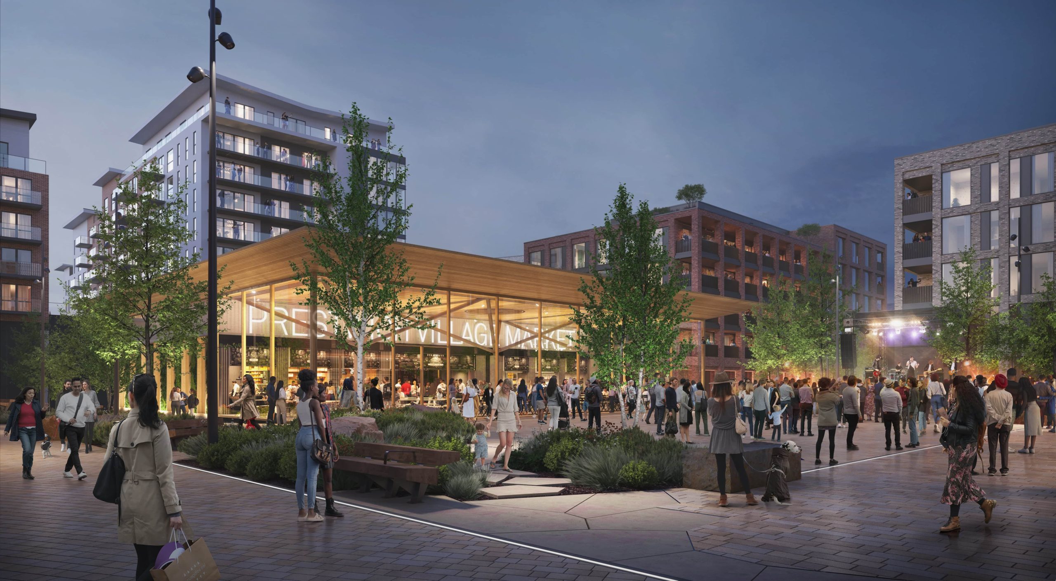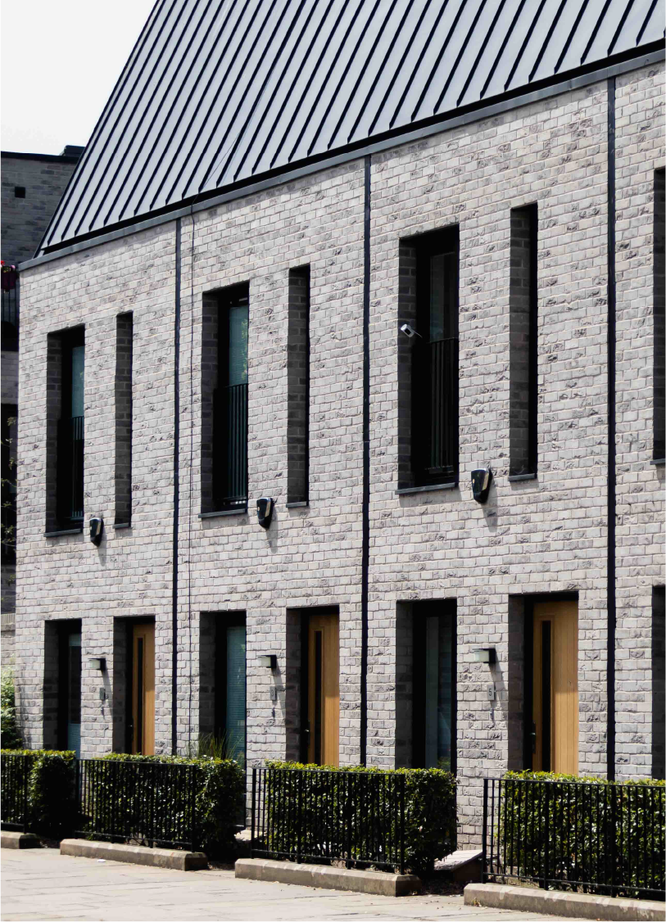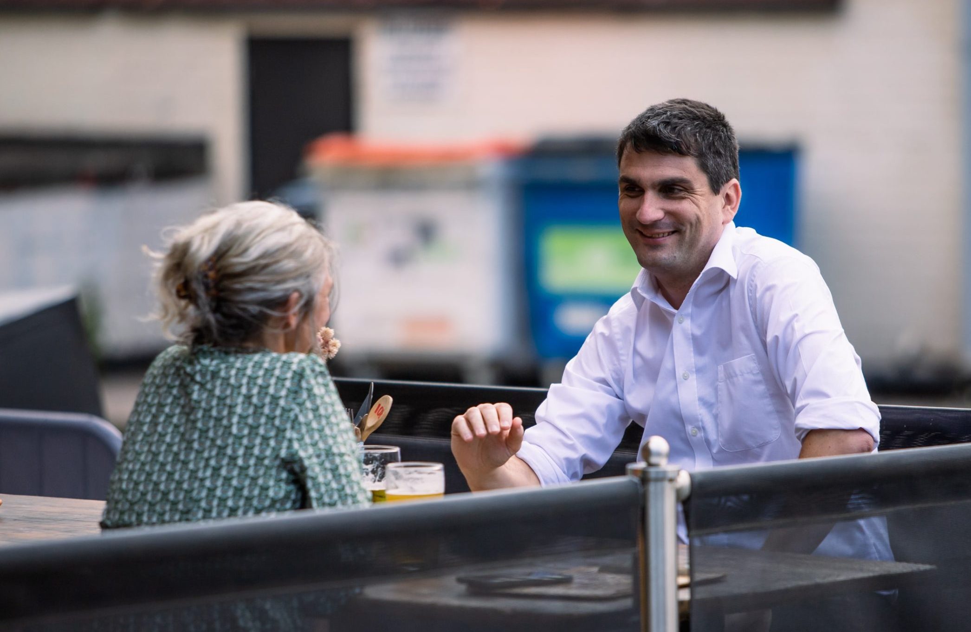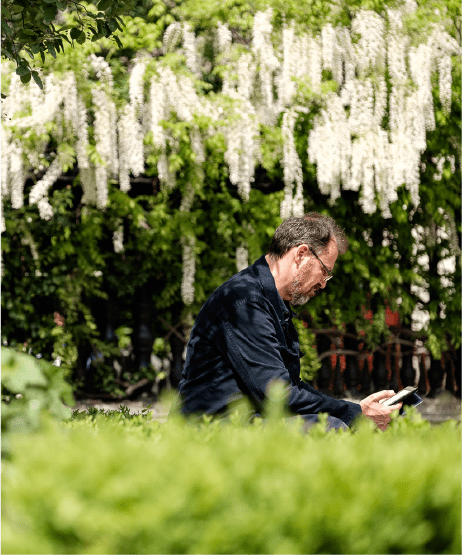
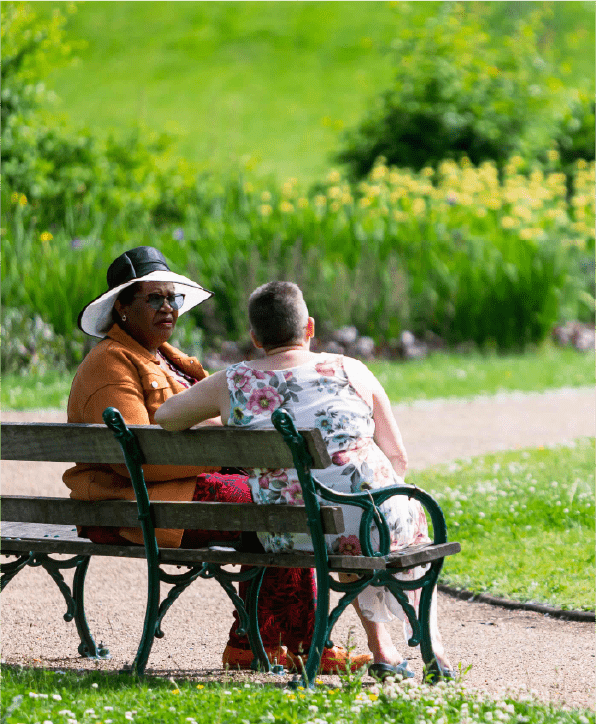

The masterplan for Prestwich will regenerate the Longfield Centre site.
Ground floor layout
The masterplan has been shaped using feedback from the local community on what you want to see for Prestwich in the future. Visit the HAVE YOUR SAY page for more on how we’ve responded to your views.
The plans include:
Phase 1b:
Community Hub, Retail & Village Square
Early next year, we will start preparing for the Longfield Centre’s demolition, which will make way for the community hub, new retail spaces, the market hall and the new village square.
Retail
We will be creating 2,950 sq. m of modern ground floor retail spaces for a variety of uses, which is a similar amount as the existing ground floor retail space in the Longfield Centre. Providing diverse, contemporary spaces within a revitalised centre will help complement the high street and provide future occupiers with real choice.
Market Hall
Providing smaller, high-quality spaces for local retailers to thrive and grow. This includes a food hall for local food operators and communal seating that spills out onto the village square.
Village square and outdoor spaces
Including family-friendly social places for all the community to meet and relax. The square (the size of around four standard swimming pools) has been flexibly designed so it provides space for pop-up events like markets, food festivals, art exhibitions and live performances. The existing fountain will be removed and new public art installations will be incorporated throughout the development. The arrival experience into Prestwich by tram will also be enhanced, with landscaping that connects with green spaces in the village.
Community Hub
Including a library and flexible community space that can be used for events, clubs, art and culture. This will be a modern, flexible and fit-for-purpose space, designed in collaboration with the council’s library team.
Phase 2:
Homes
The second phase will include up to 200 high-quality new apartments for the village through a mix of sizes. These include:
*Affordable Homes – through a mix of tenures and sizes
All the new homes will be designed to be highly sustainable and energy efficient and also complement the architectural character of the village.
More details about the size, design, materials and style will all follow at a later date in a detailed planning application – known as a Reserved Matters Application, which we hope to submit in 2026.
